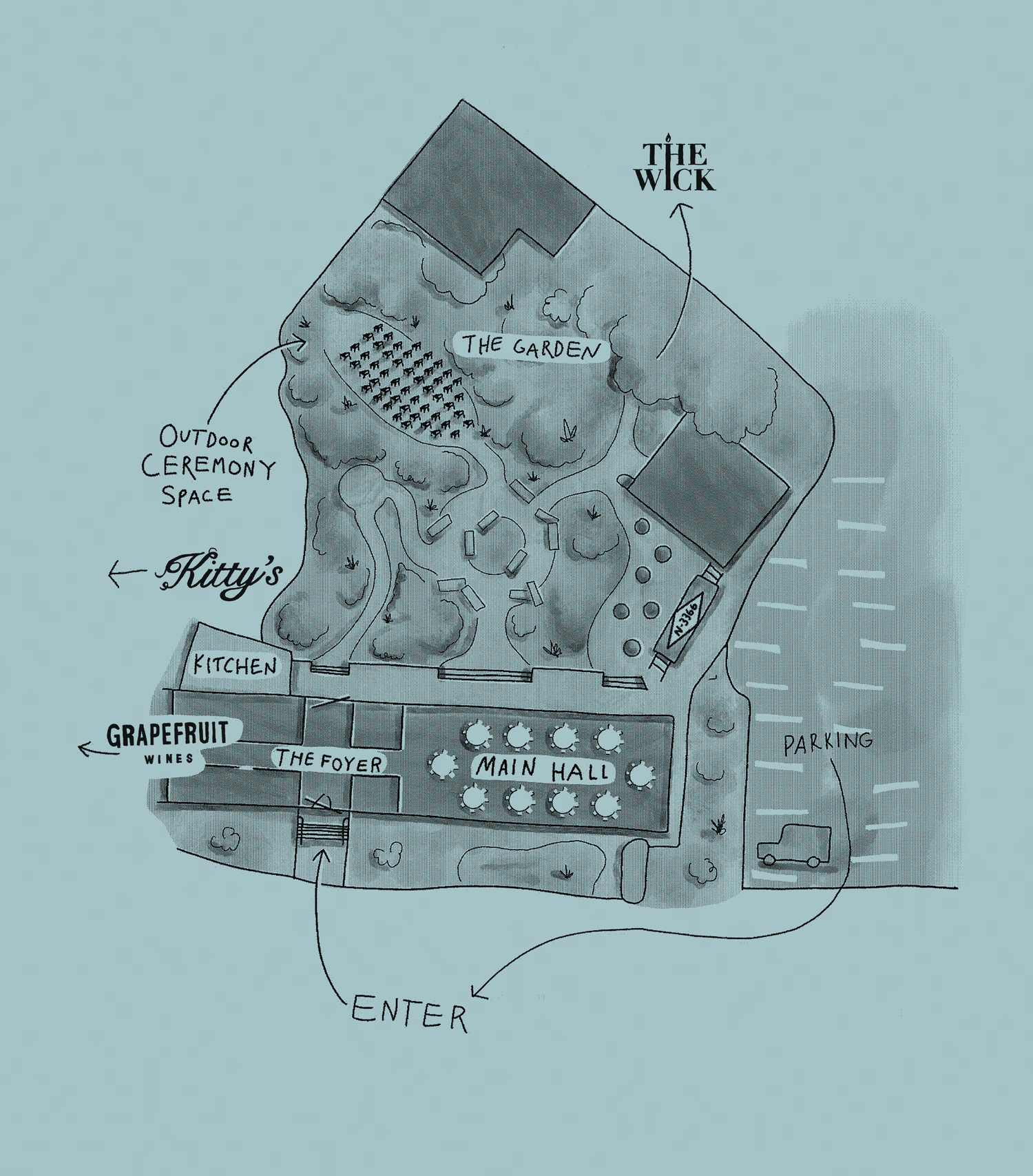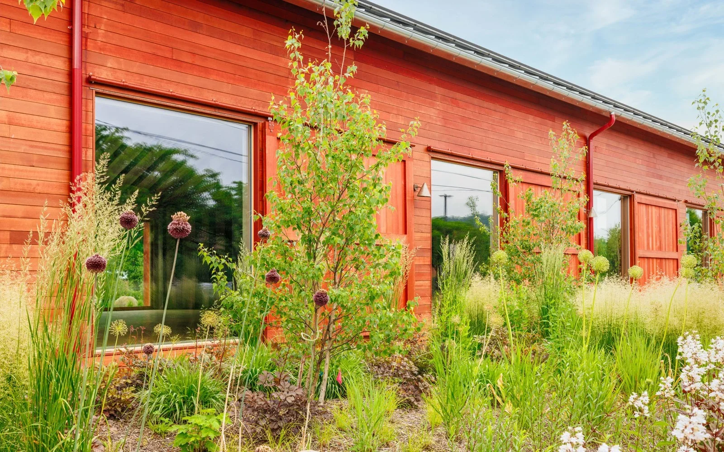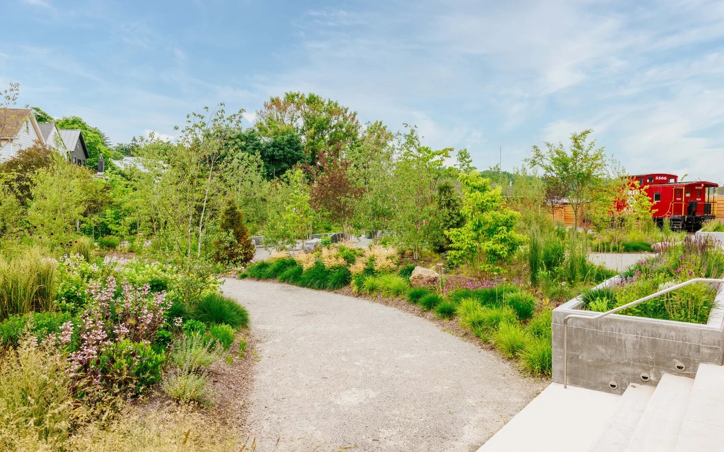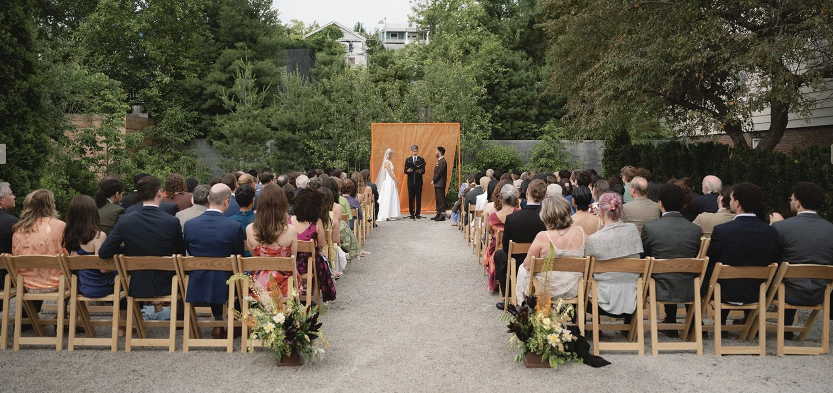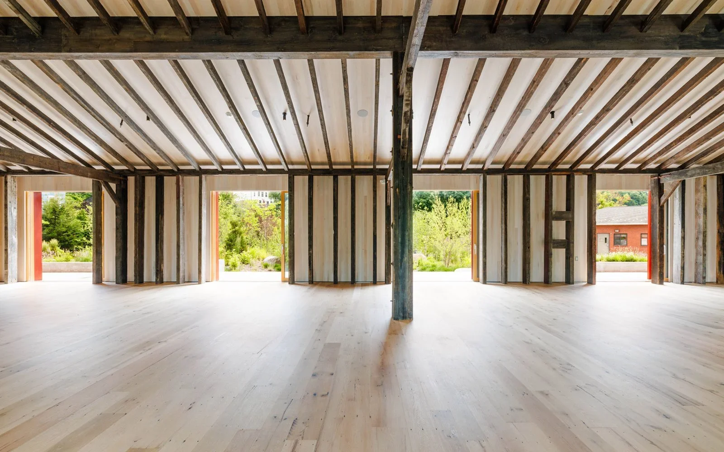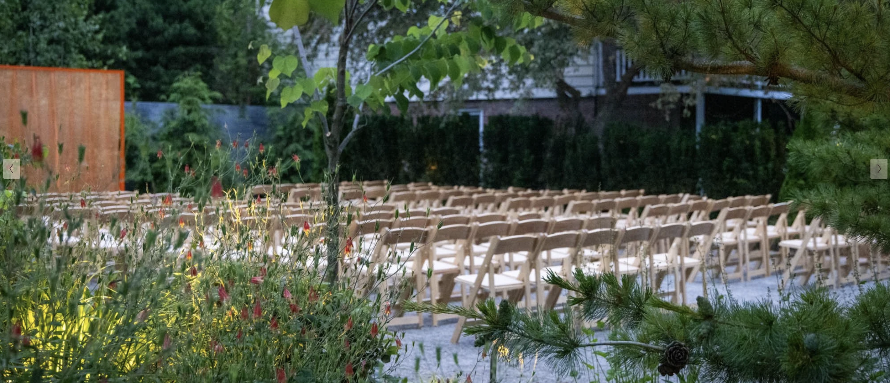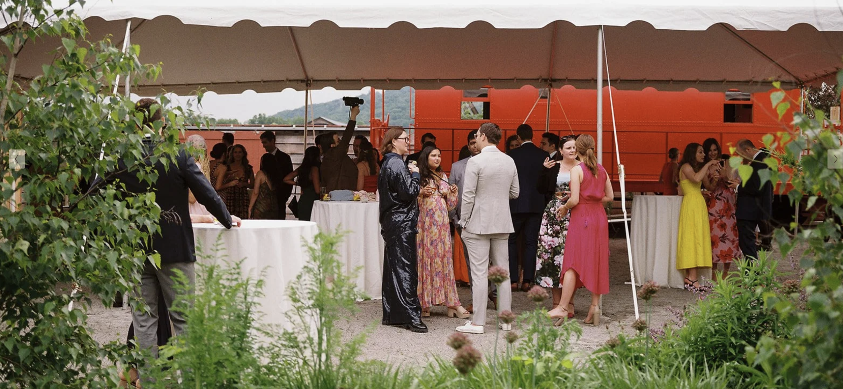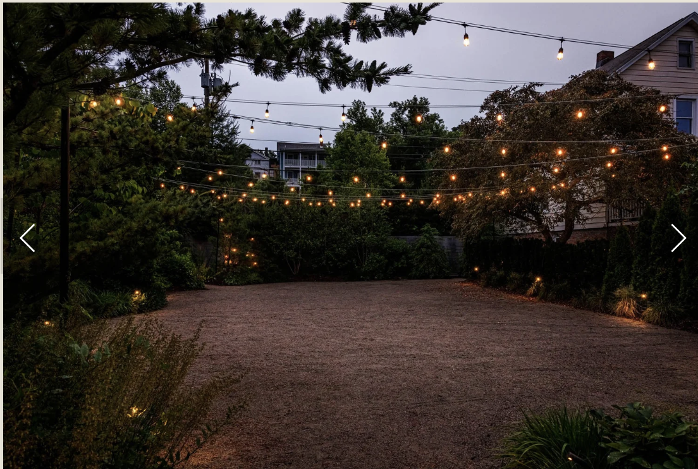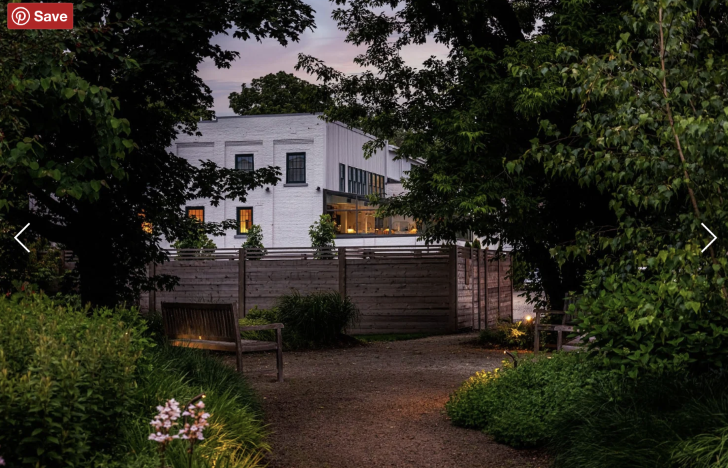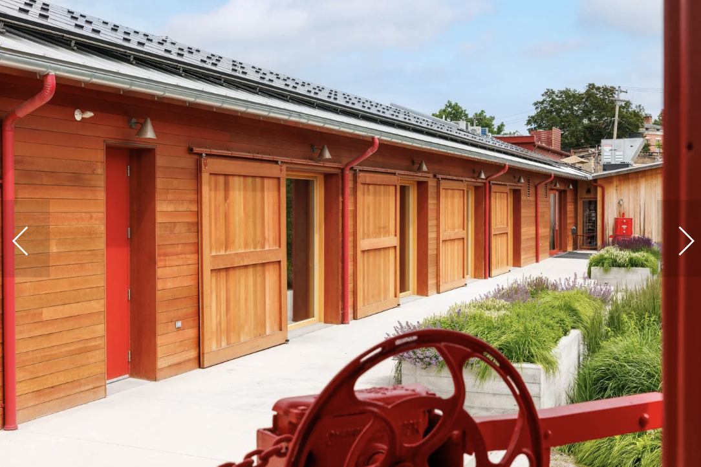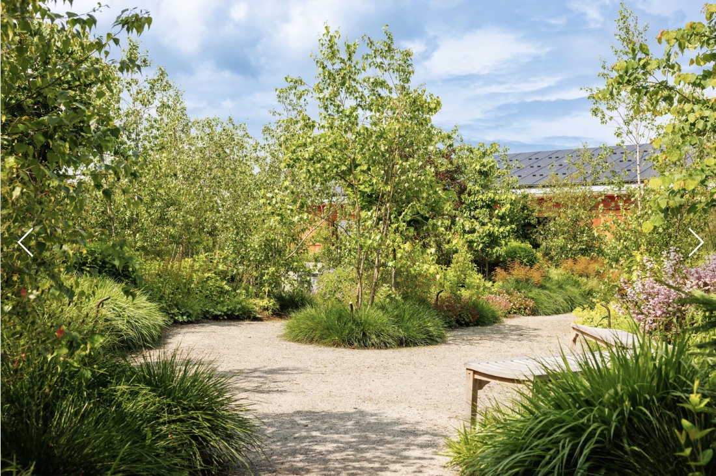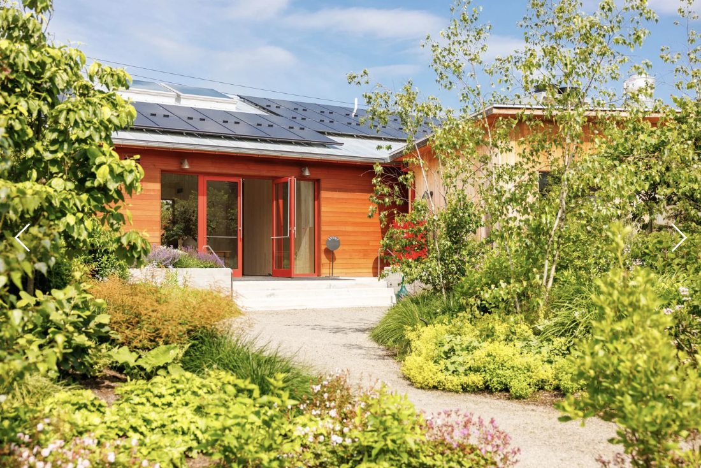CABOOSE HUDSON
The Caboose is a wedding venue in Hudson, NY.
A reimagined floodplain, flat topography filled with several inches of gravel and drain rock. The gravel acts as a massive drain to return storm water back into the ground over time. The space is centered on a circle, a gathering space designated with a ring of understory flowering trees and a subtle depression in the ground. Hedges in the background create false perimeters, leaving space for surprise bars or rooms in the rear.
Caboose Schematic Plan

